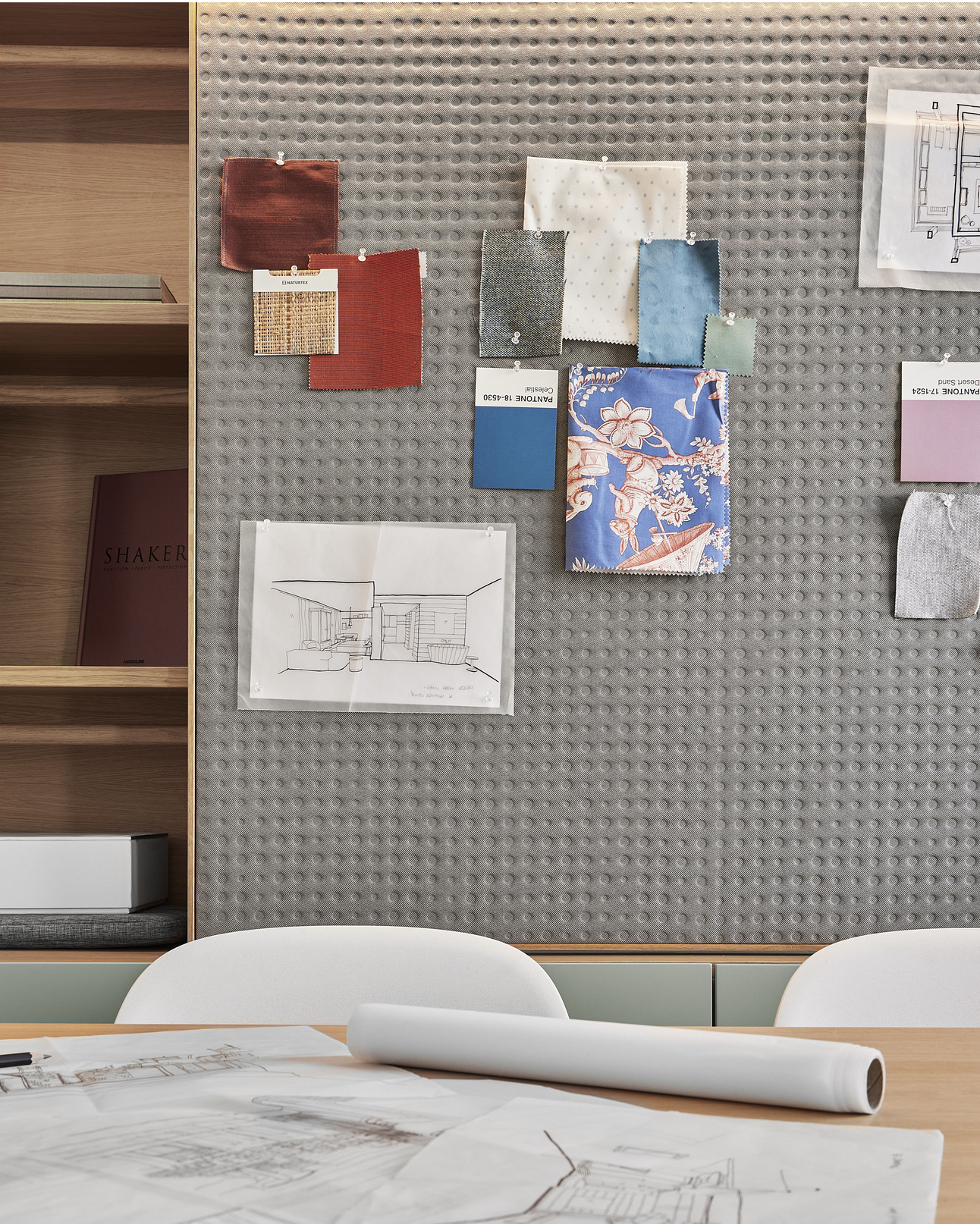Photography: Margherita Bonetti
Interior Stories Studio
A new life for a studio in the center of Milan


Due to the compact nature of the project, every wall and surface was carefully designed and planned to achieve maximum function and refined elegance.
Originally a Gem Cutters Workshop from the 1960’s, this 35m2 apartment positioned 300m from the Duomo of Milan was demolished and remodelled to create a multi functional design studio.


Two solid partitions once dividing the space into 3 small rooms, were replaced by a single set of glazed slider doors. The result; an open plan, light filled space allows for a separate waiting room to meet and greet clients and suppliers.
Two solid partitions once dividing the space into 3 small rooms, were replaced by a single set of glazed slider doors. The result; an open plan, light filled space allows for a separate waiting room to meet and greet clients and suppliers.


Likewise on the opposite wall, large steel sheets embedded into the crisp white boiserie become project presentation boards as drawings are magnetically fixed in front.
To the right, a custom full length oak soft grey library displays reference materials (books, catalogues and product samples). The centrepiece; a sliding acoustic panel, functions both as a pin board and decorative screen concealing the presentation monitor behind.


The lasting design is a celebration of high functioning joinery, Italian craftmanship and precision.
The boiserie continues across the doors of the bathroom and kitchen niche making them entirely invisible when not in use. Finally, custom covers to the fan coils allow hot and cold air to exit whilst providing book storage and additional seating.





Photography: Margherita Bonetti

